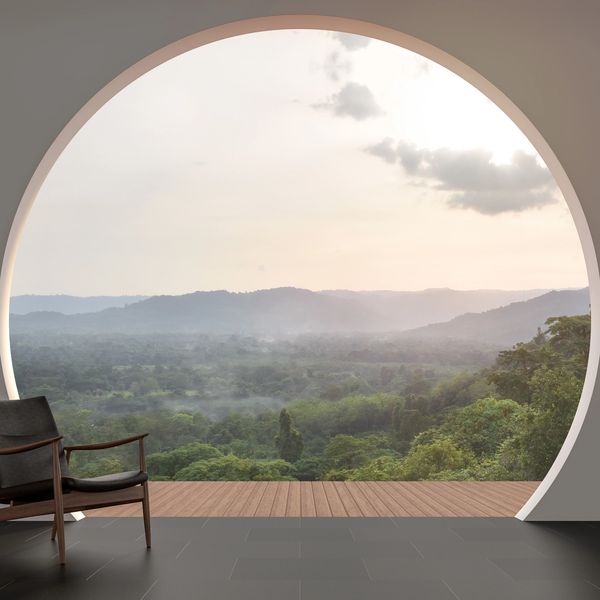EXPERIENCE THE BEST WITH US :BEST INTERIOR IN RAIPUR
WE DESIGN AND ELEVATE SPACES OF YOUR DREAM WITH BOTH RESIDENTIAL AND COMMERCIAL INTERIOR DESIGN.
WE DESIGN AND ELEVATE SPACES OF YOUR DREAM WITH BOTH RESIDENTIAL AND COMMERCIAL INTERIOR DESIGN.

At Mab Interior, we believe that every space tells a story. Our design philosophy blends aesthetics with functionality to create harmonious interiors that reflect your personality. We have serve in fields of residential interior design as well as commercial interior design.
Our journey in this field started since 2014 and the experience that I have, through these years build a strong belief in my ethics.
BIPLAB MANDAL
PRINCIPAL DESIGNER

Our team of interior designers is made up of talented professionals with a passion for design. We work together to bring our clients' visions to life, using our creativity and expertise to craft spaces that are both beautiful and functional.

We believe that our ethics build a strong foundation in creating a path that always leads towards right direction and with this belief we have discovered our Vision.
Vision as to what we can do towards the society we are living, what we can provide being present in this design industry not only as professionals but also as a social thinker.
So we are heading towards with this vision of prosperity and evolvement.

Nestled in the heart of Raipur, Chhattisgarh with a carpet area of 6000sq.ft. this residential project is a blend of rhythmic design elements and metamorphic expressions of modern living. The homeowner was very specific about the designs which should be aesthetically pleasing and functional. We have taken the utmost care in bringing the harmony within luxury and warmth within the house. The house



Balcony gives the most relaxing and soothing vibes. It has planned so spacious and airy capturing optimum sunlight and also provides space for planters and greenery to develop.

The Drawing room of the house welcome the guest in the ambience that spells out a vintage theme. The theme is wisely arranged to keep its modernity alive. To make the sittings comfortable we intricate it with chesterfield sofa and modern 'DIWAN' cum handle less sofa which also enhances the vintage theme. All were hand crafted onsite and so we were able to inculcate small and minute detailing to it

The Interior design of living room exudes a lavish charm; every minute detail depicts the luxurious touch in the design. The Italian flooring and TV unit carrying an ornamental touch complements the veneer finishes. Also, the stone texture veneer in the pillars enhances the warm essence creating a luxe comfort living room.

Living Room of a residential project has a great emphasis. It's the reflection of the whole house.
This living room contains the essence of warm color tone and the partition with curves and glass brings the richness to the room.

This Mandir was planned in the living room where it creates a peaceful and positive environment as we enter the house...the Divine Serenity.

Again we have planned master bedroom such that it creates warm feeling as you enter the room. The wooden ceiling enhances the warmness and creates luxurious touch.


Kids room as planned to be functional yet to be interesting and playful. The bedroom carries the cool tone from the palette. The grey and tint of blue creates a brightness as well as elegance at the same time.
Simultaneously we planned to make study area to be attractive for kids. Though they were more teenager than kids so we thought of pin board with world map.


This restaurant works in the QSR format which has a very specific list of requirements and so the Interior Design of this outlet has to be very specific.
Thus we carried multiple sittings with client to draw out the exact requirement and their vision of the store.
We also served multiple drawings and design blue print so that it will become easy during execution of the site. And

We create nooks which carry minimal design aspects and creates an aesthetic look to the place. Clean and straight lines makes the space open and through.

We opt. for varied sittings for different kind of crowd.


For graphic displays we create a partition with artificial greenery for zero maintenance and it also segregate the sittings.


Entrance of any space reflects the vibes of that place. This gym was planned and designed aesthetically functional as well as pleasant.
The reception desk was very neatly placed at the corner of the space without disturbing the workout area. It has a separator or partition which is designed in straight lines to create a clean and seamless look.



The workout area was designed little catchy and bold so that it creates strong and tough vibes for the user of the space.

We tried to use the void space of the pillar and wall with graphics and caption and tried to avoid unnecessary paneling work to make the space fill lighter.

Our team of experts creates personalized designs to fit your unique style and preferences. From choosing color schemes to selecting furniture, we'll handle everything to make your home look stunning.

We specialize in designing commercial spaces that are both functional and stylish. From offices to restaurants, we can help you create the perfect atmosphere for your business.

Looking for a one-of-a-kind piece? Our team will work with you to design and create custom furniture that perfectly fits your space and style.

Not sure which colors to choose? Our color consultation service will help you select the perfect palette for your space, taking into account your personal style and preferences.

Our virtual design services allow us to work with you remotely to create the perfect design for your space.
Open today | 10:30 am – 08:00 pm |
From Monday to Saturday (week days)
We use cookies to analyze website traffic and optimize your website experience. By accepting our use of cookies, your data will be aggregated with all other user data.